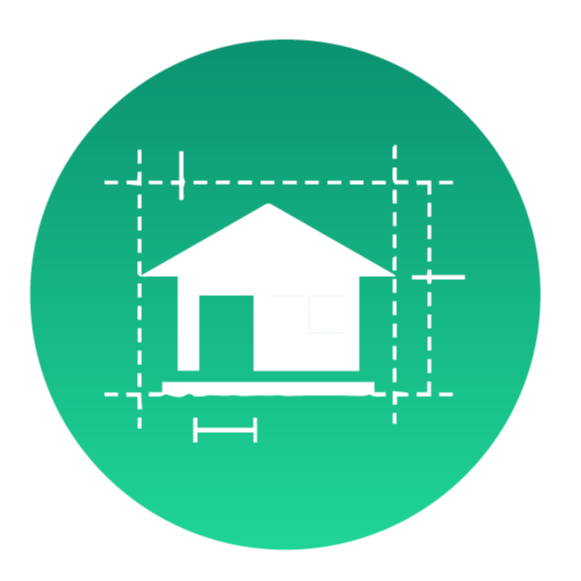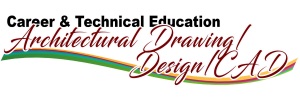Architectural Drawing/Design/CAD


Architectural Drawing/Design/CAD
Course #8437
1 Credit/Elective
36 Weeks
Description:
Learn principles of architecture and related drafting practices and techniques
Draw plot, foundation, and house plans
Develop and draw electrical, heating and air conditioning, and plumbing plans
Students qualified as CTE finishers will take an Industry Credentialing assessment related to the course
